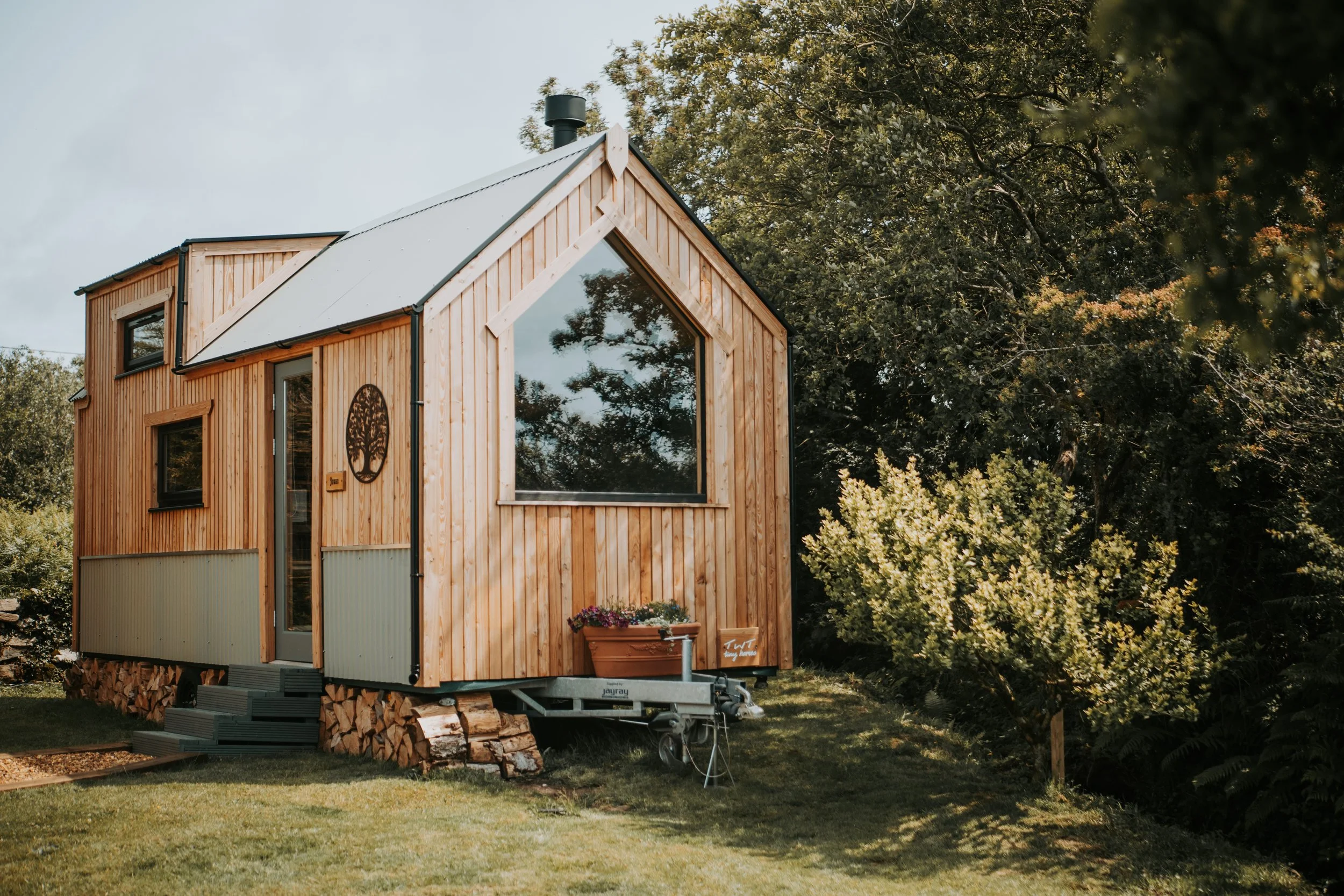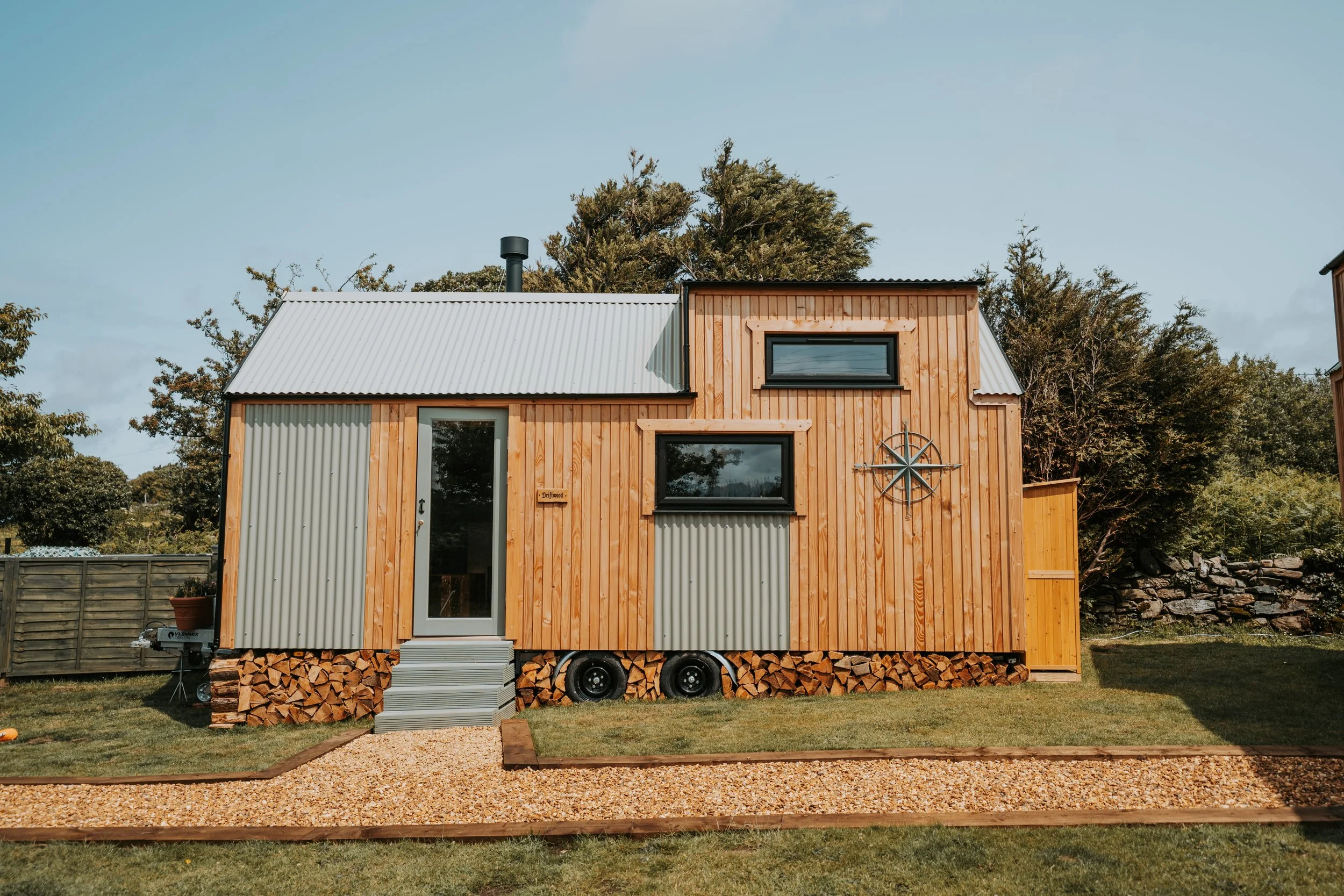Discover the Twt Tiny Home Range.
Find the right Tiny Home for you. Each of our bespoke Tiny Homes is skilfully hand-built at our North Wales workshop.
The 660 Mezzanine Tiny Home
Crafted in North Wales with sustainability at its core, the 660 Mezzanine is a luxurious tiny home designed for full-time living, featuring a beautifully finished interior and a spacious mezzanine bedroom.
The 660 Mezzanine Frame Tiny Home
The 660 Mezzanine Frame is perfect for those who want a head start on their custom tiny home build. With its spacious mezzanine layout and high-quality timber construction, this frame provides the essential structure—ready for you to complete with your own finishes, fixtures, and personal touches.
Designed with flexibility and sustainability in mind, it's a great option for hands-on builders or anyone looking to create a unique living space.
The Single-level 660 Tiny Home
The 660 Single-Level is a tiny home designed for stylish, sustainable living. With no stairs or ladders, it offers accessible, single-level comfort—perfect for full-time living, guests, or as an off-grid escape.
Built using eco-conscious British materials, this compact home combines thoughtful design with a light-filled interior and the freedom of low-impact living.
New images arriving soon.
|
New images arriving soon. |
The Single-level 660 Frame Tiny Home
The 660 Single-Level Frame is ideal for those looking to kickstart their own custom tiny home project. With a smart, open-plan layout and high-quality timber construction, it provides a strong, well-built foundation—ready for you to complete with your own finishes, fittings, and design touches.
Thoughtfully designed for flexibility, accessibility, and sustainability, it’s a perfect choice for hands-on builders or anyone wanting to create a unique, single-level living space tailored to their lifestyle.
New images arriving soon.
|
New images arriving soon. |
If you’re looking for something more compact than our standard 660, we also offer a 540 model with the same attention to detail, sustainable materials, and thoughtful design — in a smaller footprint.
Available as:
Furnished – with a fitted interior
Frame Only – expertly built exterior, ready for your custom interior
Thoughtfully designed for flexibility, accessibility, and sustainability, it’s a perfect choice for hands-on builders or anyone wanting to create a smaller unique, single-level living space tailored to their lifestyle.
The Single-level 540 Furnished or Frame Tiny Home
Images coming soon
|
Images coming soon |
480 Single Level Frame
Streamlined and ready for your vision — the 480 Frame is our most compact and accessible build.
This model provides the essential structure while leaving interior choices open.
Designed to meet road-legal standards and maximise usable space, the 480 Frame is a solid starting point for off-grid living, creative studio builds, or minimalist retreats.


